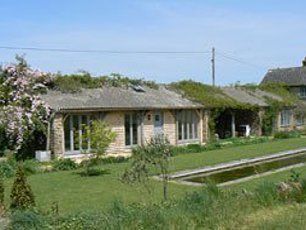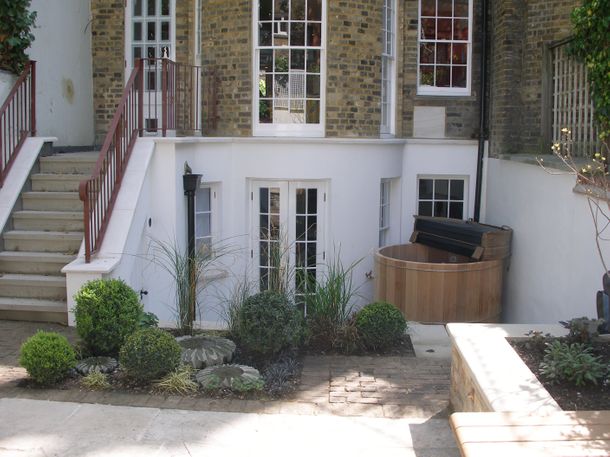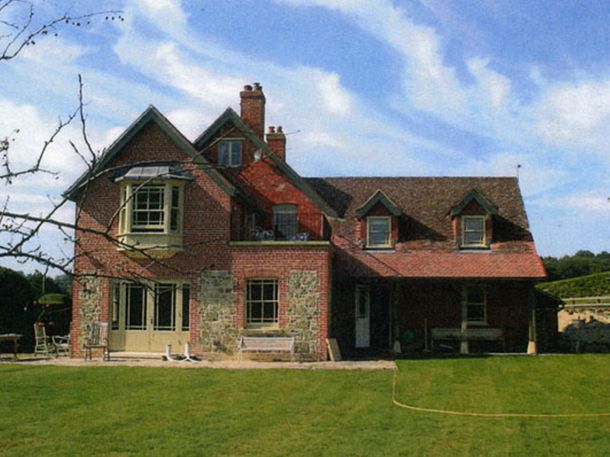Architectural services in Shaftesbury
Garnham Wright Associates can manage your project from initial inception to building completion, but you can also come to us for assistance with any stage of the design and construction process and we will agree the scope of our services to suit your particular needs.
A breakdown of our normal architectural services:
A) Inception: Following your initial contact we arrange to meet you to discuss your ideas and requirements. This initial consultation meeting is free of charge. Following the meeting we will confirm your brief and set out our fee proposal based on our discussions. Our fees are normally charged on a lump sum basis for the services you require but, if appropriate, may be charged at an hourly rate or as a percentage of the construction cost in line with the RIBA indicative fee scales. If you are happy with our proposal, we ask you to confirm that you would like us to proceed.
B) Feasibility: We carry out such investigations as may be necessary to determine the feasibility of your requirements and review with you alternative design and construction approaches, cost implications and timescale and advise on the need for planning permission and other statutory requirements.
C) Outline Proposals: We prepare outline proposals and an approximation of the construction costs for your preliminary approval.
D) Scheme Design: We develop a scheme design from the outline proposals incorporating any
amendments requested by you. The scheme design illustrates the size and character of the project in sufficient detail to enable you to agree the layout, appearance and materials and would be sufficiently detailed to submit with an application for planning and/or listed building consent.
E) Detail Design: We develop the scheme design in more detail, agreeing with you the type of construction, quality of materials and workmanship required and coordinating the input of other consultants where necessary. Drawings and specifications prepared at this stage would be sufficiently detailed to submit with applications for approval under the Building Regulations.
F) Production Information: We prepare working drawings, schedules and specifications of materials and workmanship as appropriate to the project, provide information for a Bill of Quantities if required and prepare information in sufficient detail to enable a contractor to prepare a tender.
G) Tender Action: We can invite and appraise tenders from an approved list of contractors or if preferred, negotiate a price with one contractor.
H) Project Planning: We advise you on the appointment of the contractor and on the responsibilities of the client, contractor and architect under the terms of the building contract.
J) Operations On-site: We make site visits to inspect the progress and quality of the work and administer the terms of the building contract.
K) Completion: We administer the terms of the building contract relating to completion, provide general advice on maintenance and issue as built drawings as appropriate.
For further information on these and other services we provide, or to discuss your requirements in further detail, please don’t hesitate to contact us.



For innovative building designs, call Garnham Wright Associates’ offices in Shaftesbury

